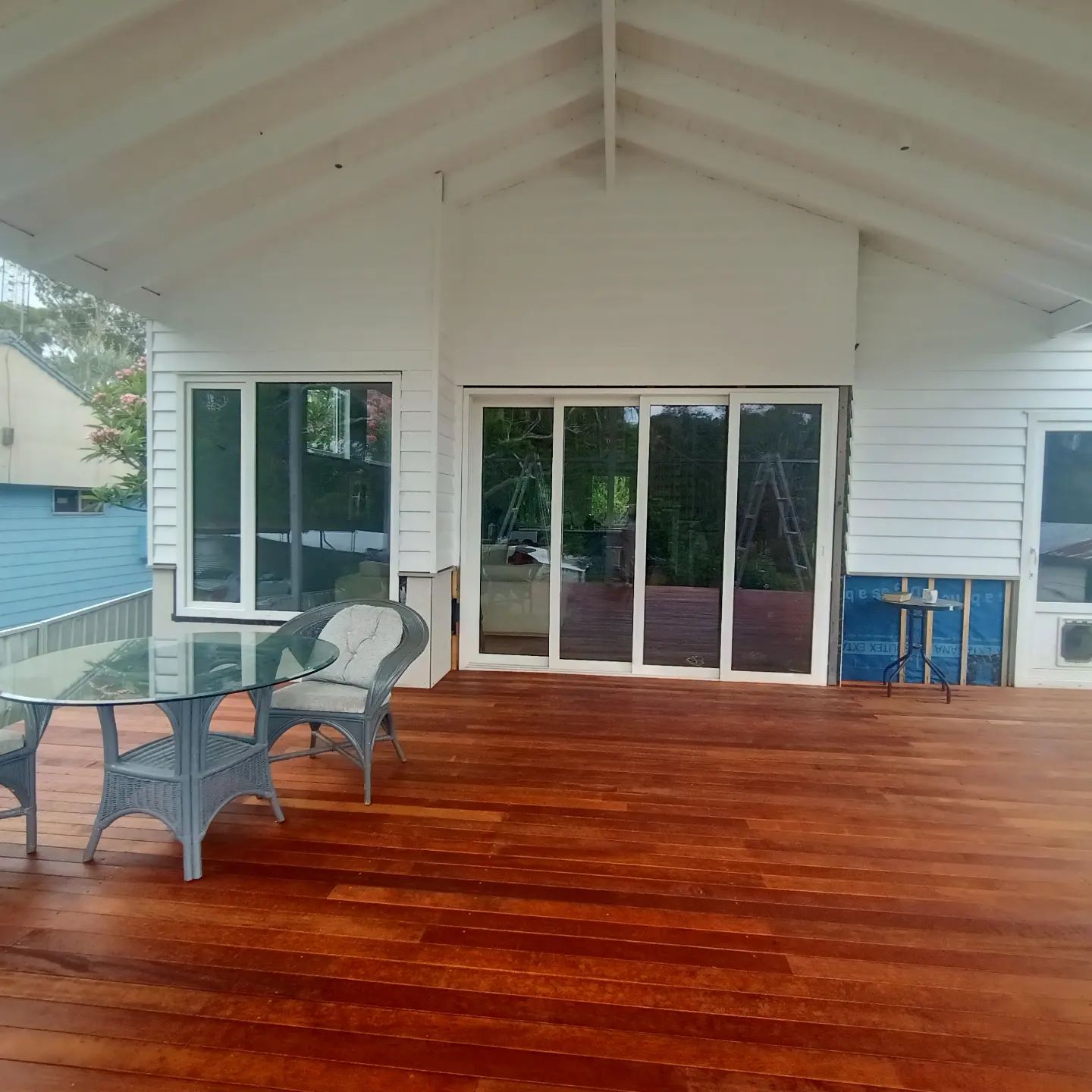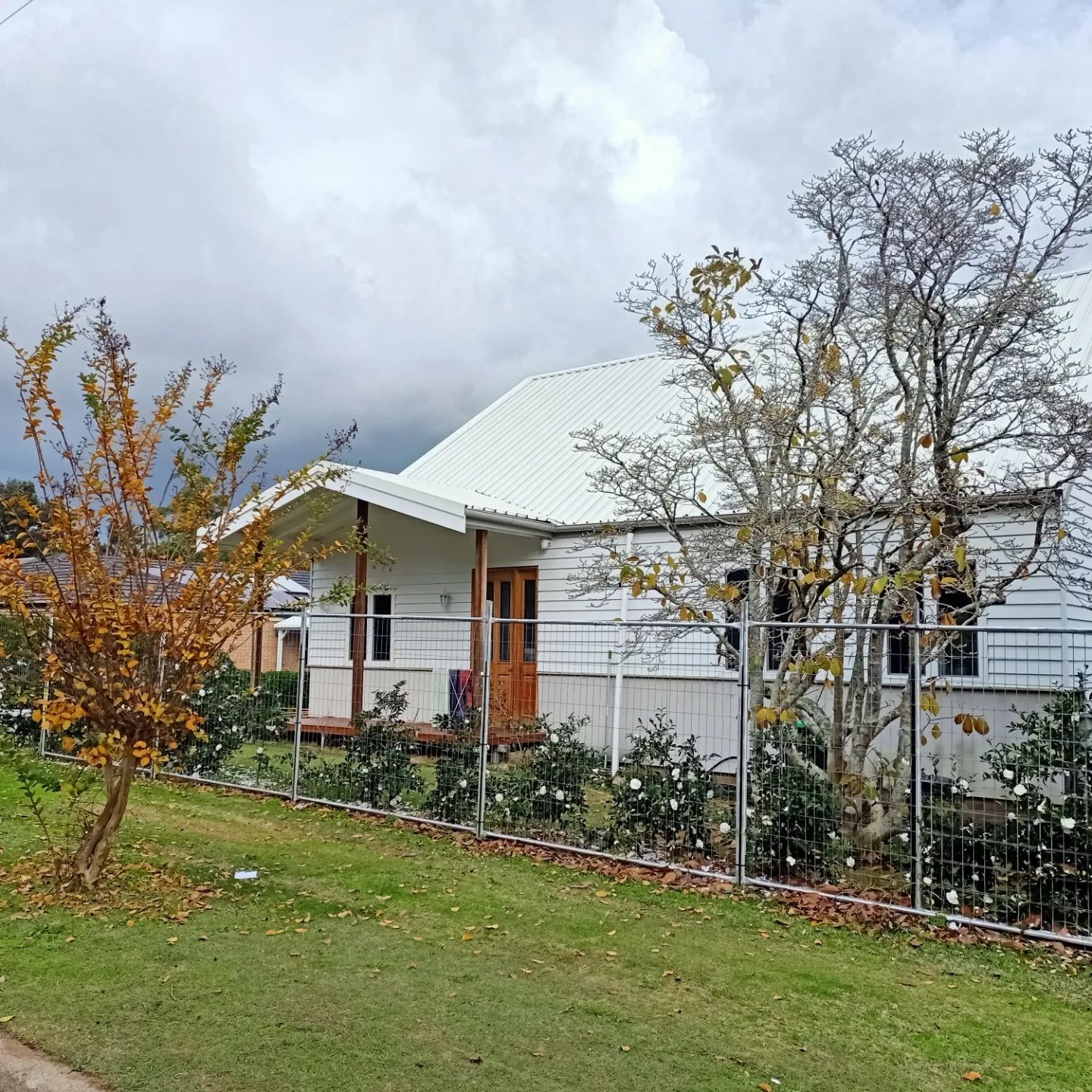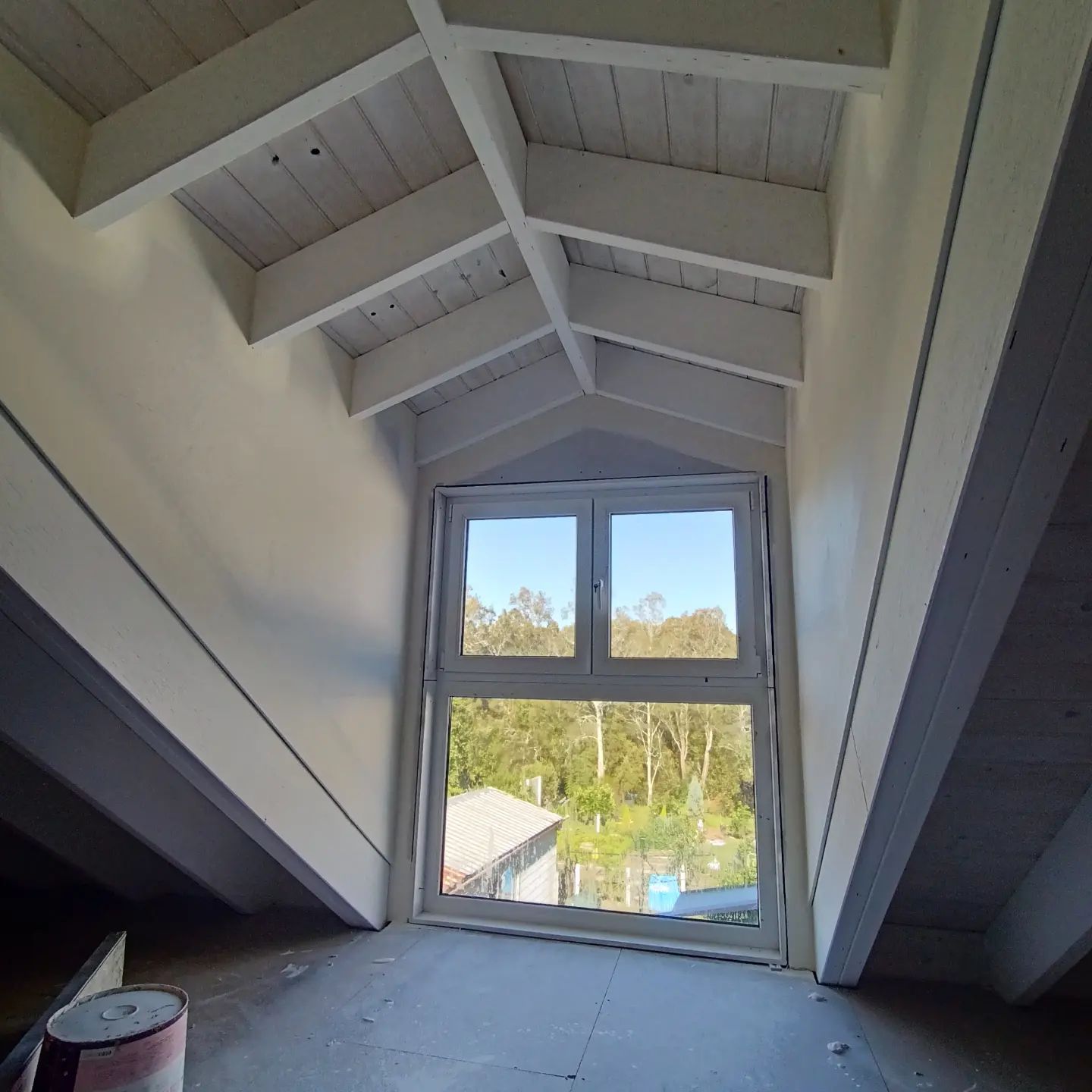Vincent Residence
- Melissa Vincent
- Feb 6, 2024
- 1 min read
Welcome to our beautiful custom home! We made the bold decision to become owner builders, taking on the massive task of constructing our own home. This experience not only allowed me the freedom to design to my heart's content but also provided valuable practical knowledge of construction.
Throughout the design phase, we carefully considered how we wanted to utilise our space and ensure it met our specific needs while maintaining its resale value.
Our home boasts an open-plan living, dining, and kitchen area, featuring a stunning exposed rafter ceiling that soars to a height of 6.5 meters. Natural light fills the space through high-level windows facing north, kitchen windows to the east, and a large sliding door leading to a spacious verandah on the west side. The verandah's roof, also built with exposed rafters, provides shade during summer while welcoming the warm winter sun.
Inside, you'll find four bedrooms, two bathrooms, a large laundry, and a special retreat/studio space for parents. The master bedroom and studio are located in a loft area, accessible via a captivating spiral staircase.
We've maximised our home's orientation as well as incorporating a special building wrap for insulation and installing double-glazed windows. These features enhance thermal comfort and reduce noise from the road. We really wanted to make this a home that we loved to be in, why not hey? It's potentially the biggest purchase you may make in a lifetime!
As our construction journey continues, we love sharing updates and stories on my Instagram page, @melissa._vincent. Join us there for a glimpse into our home-building adventure!















Comments